Our Banquet Rooms
Our Banquets Rooms and Main Dining Area can be used to host parties from 20 to 200 people. For pricing and information on how to book your next event, please view our Full Color Brochure that you can download from the Quick Links section on the Welcome Page. Below are pictures of the different areas and the amenities they offer respectively.
Main Dining Room
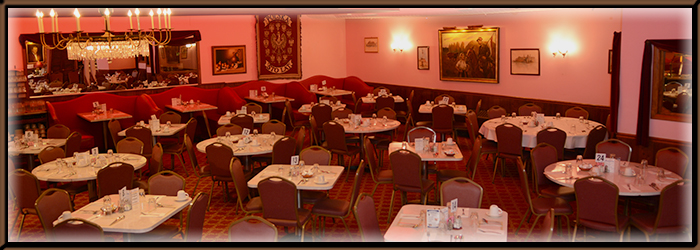
√ Choice of either booth or table
√ Accessible from Main Entrance (double doors)
√ Features the Authentic Polish ~ American Smorgasbord
East Banquet Hall
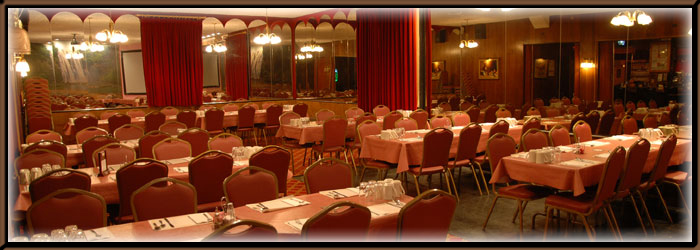
√ Located next to the Main Bar
√ Direct access from Lounge Entrance
√ Sectional available for smaller events
West Banquet Hall
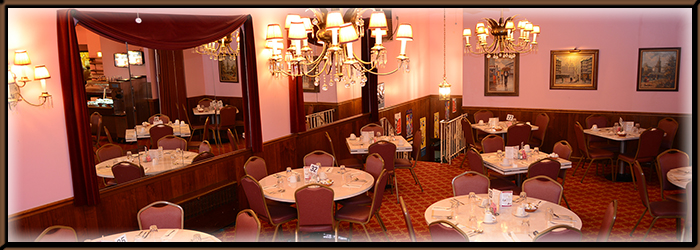
√ Located next to the Main Dining Room
√ Easy access from the Main Entrance
√ Sectional available for smaller events
√ Entrance (stairs) for The Jazz Room
Main Bar & Lounge
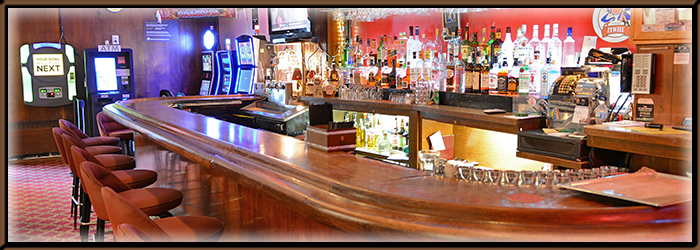
√ Direct access from Lounge Entrance
√ Large Flat Screen TV
√ Jukebox Available Upon Request
√ Video Gaming Machines
√ Adjacent to East Banquet Room
The Jazz Room (lower level)
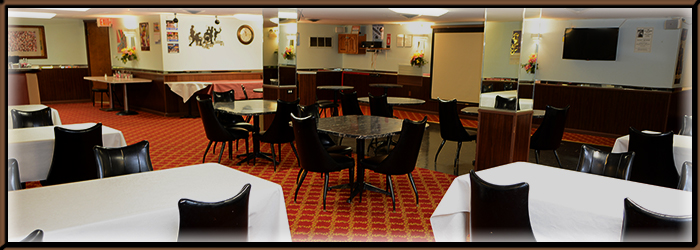
√ Private Lower Level Meeting Room
√ Perfect for private meetings and presentations
√ Large Dance floor for Live Entertainment
√ Separate Bar Service/Server available (additional cost)
√ Equipment includes Stereo Receiver, Stereo Speakers, Blu-ray Player, & 42” LCD TV
